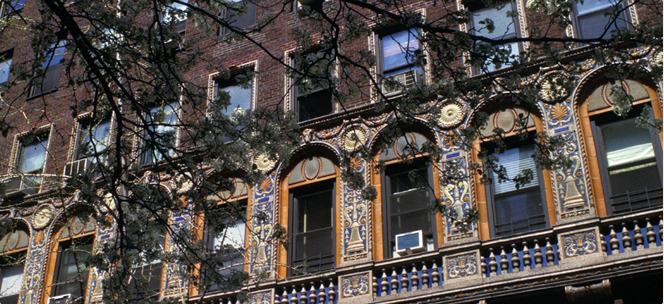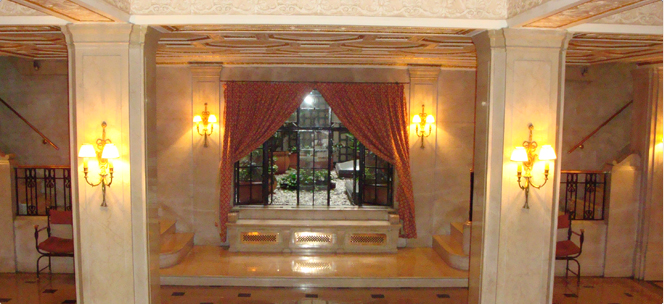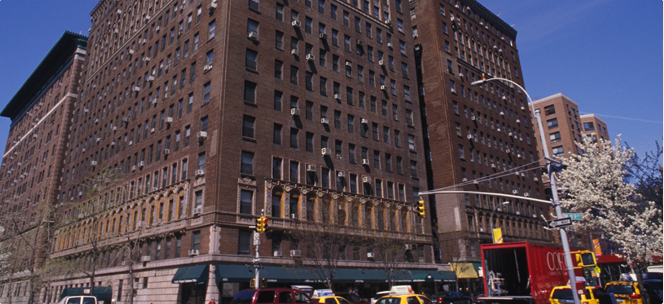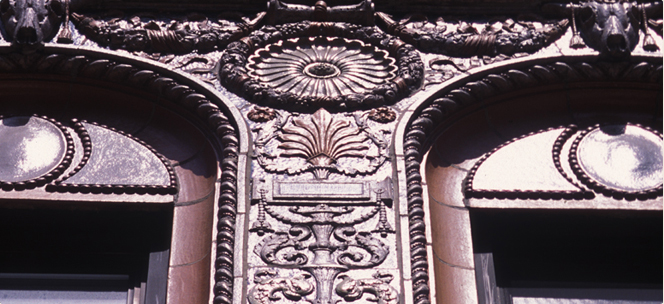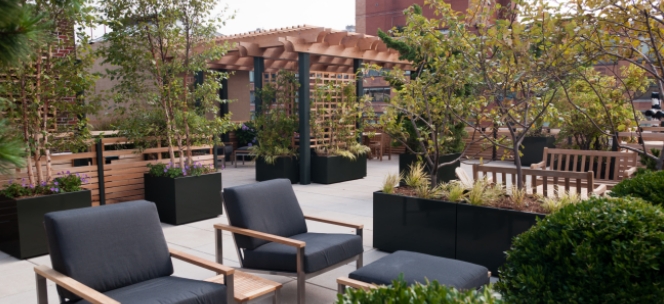Holding Court on the Upper West SideChester Court is a handsome product of the 1920s transformation of the Upper West Side into a neighborhood of major apartment houses. Designed by famed apartment-house expert Emery Roth for developer Sam Minskoff, Chester Court combines a solid, economical, efficient plan with Italian Renaissance-inspired ornament, including some remarkably beautiful multi-colored glazed terra-cotta on its façade, and a handsome lobby including elaborate Adamesque plasterwork on its ceiling.
Emery Roth lived a classic immigrant success story. Sent alone at age 13 by his family in Hungary to the New World, having no formal training but a love of painting, he learned to draw the Classical orders, and then landed a job as a draftsman at the 1893 World’s Columbian Exposition – the grand Classical “white city” in Chicago. There he met New York society architect Richard Morris Hunt, who eventually hired him for his New York office and sent him up to Newport to work on The Breakers, Cornelius Vanderbilt’s vast “cottage.” Roth went on to become one of New York’s most prolific designers of hotels and apartment buildings of the 1920s and ‘30s, including some of the best-known names: the San Remo, the Eldorado, the Ritz, the Beresford, the Normandy. Though his buildings can be found all over the city, Roth has always been especially associated with the Upper West Side. While working on a small apartment house in the early ‘20s, Roth had to battle with a recalcitrant plumber. Roth’s persistence so impressed the plumber – another self-educated immigrant, with a side line in construction – that he hired Roth to design his next building. That plumber-turned-builder, Sam Minskoff, went on to found a New York real-estate dynasty. During the 1920s, Roth and Minskoff planted apartment buildings across the city, including Chester Court and its adjoining twin, Edna Court. Thanks in part to a New York State real-estate tax abatement passed in 1921, the Roaring Twenties saw an enormous building boom in New York City, particularly on the Upper West Side. In June of 1924, for the first time in the city’s history, construction passed the half-billion-dollar mark for a half-year period. That same spring, astonished New York Times reporters chronicled the “wave of apartment house operations wiping out scores of old dwellings” in the neighborhood, their loss bemoaned by attendees at the annual dinner of “Ye Olde Settlers’ Association of Ye West Side.” The same article noted: “One of the largest operations under way involves the westerly Amsterdam Avenue block between Eighty-ninth and Ninetieth Streets, where workmen are digging the foundations for a huge structure.” Minskoff’s project represented five million of the city’s half-billion-dollars worth of new construction. Outside, like so many Roth buildings of this period, Chester Court uses brick and stone to create a 14-story-tall, solid masonry street wall. Roth had become expert at maximizing the efficiency and economy of his plans, but he hadn’t forgotten his love of traditional Classicism, which shows up here in what Chester Court’s original 1924 sales brochure calls a “Florentine Renaissance” design including “tapestry brick decorations with arcades of Faience Terra Cotta, in a subdued polychrome effect, [which] give this building a rich and dignified appearance.” During the 1920s, architects and developers applied such descriptions somewhat loosely – little about Chester Court’s design suggests any particular Florentine Renaissance model. Perhaps the most specific reference to the city of the Medici is the handsome terra-cotta version of its symbol, the lily, in a shield at the corner of the roofline. Various other roofline details – the spiral column supporting the lily, the lions’ heads in the cornice, the arcade directly beneath it – take their inspiration from the Italian Renaissance generally. So does the stone work of the ground floor, suggestive of the heavy stone blocks of Renaissance palaces, and its round-arched entrance flanked by ornamental lighting fixtures. But the building’s most stunning architectural detail is the handsome, multi-colored terra-cotta arcade at the third story, suggesting Renaissance “grotteschi” and including such period favorites as twisted rope molding inside the arches, wreaths and swags of fruits and vegetables, and sinuous (if not terribly realistic) dolphins, along with what seems to be a cow skull at the top of each arch– appears to be based not on Renaissance Florence models but rather on an ancient Roman monument: the Ara Pacis. By Roth’s day, archeologists had rediscovered many fragments from that structure – a Roman altar for the sacrifice of cattle (hence, presumably, the cow skulls) – though the altar itself had yet to be reconstructed. Similar, if less elaborate, terra-cotta adorns Chester Court’s 11th and 12th stories as well. The building’s most specific connection to Florence might be, simply, the very use of all this glazed multi-colored terra-cotta, a material whose best-known Renaissance exponents were the Della Robbia family of that city. Chester Court’s interior public spaces continue the façade’s classical inspiration, in what the building’s original brochure calls “a unique and artistic design.” A small vestibule leads into a long lobby with “two imposing marble staircases forming the central feature and enriched with elaborate bronze work.” Particularly handsome is the ceiling, whose geometric panels – large rectangles and smaller octagons – continue the “grotteschi” of the building’s façade, in a style also known as Adamesque. Named for Robert and James Adam, 18th-century Scottish architect brothers who popularized it in Britain, the Adamesque crossed the Atlantic to adorn early American Federal buildings, and came back into vogue in the 1920s – becoming standard, for instance, for plasterwork ornament in Broadway theaters. At Chester Court, the Adamesque plasterwork adorning the ceiling and upper walls mixes such traditional elements as egg-and-dart molding, anthemia, vases and shields with more naturalistic forms including undulating vines in the vestibule ceiling and similar leafy vines in the lobby ceiling, where they weave in and out of geometric Greek fret patterns. Just as Chester Court’s design and construction grew out of the early 20th-century redevelopment of the Upper West Side, so its co-op conversion and ongoing cleaning and restoration belong to the story of the neighborhood’s resurgence over the past couple of decades. Inside, consultants retained by the building’s devoted residents have carefully restored the lobby ceiling, based on an analysis of its original colors, while outside, contractors have steam-cleaned the façade and replaced missing pieces of ornament. Today, Chester Court’s glazed terra-cotta once again shines with the optimism of 1920s New York. Emery Roth would be proud.
- Anthony W. Robins |
Our LobbyChester Court’s renowned architect, Emery Roth, commissioned one of the leading furniture and interior designers of the 1920s, Oscar Bach, to give the lobby of Chester Court a sense of opulence through furniture and design details. The design motif was vaguely Spanish Renaissance, a style favored by traditional, affluent society in the 1920s in contrast to what they considered to be the more vulgar streamlined style coming into vogue in the mid-1920s. The same interior design style can be found in Hearst’s Castle at San Simeon, California. It is clear that Oscar Bach paid careful attention to all interior design details such as the wall sconces which are still evident today. The coffered lobby ceiling was painted in the pastel and buff tones used by many designers in the 1920s and was highlighted with lavish gilt detail. Tapestry rods were designed and tapestries were hung along with Persian carpets which covered the terrazzo floor one sees today. Over time, especially during the Great Depression, much was lost. Chester Court, though, kept several original pieces which allowed successive generations of the building’s co-op board to restore much of the original look of the lobby. In recent years the building has purchased at public auction or through dealers several pieces of Oscar Bach furniture and lamps which match the details of those pieces retained from the original lobby decoration. Most notably the building was able to re-unite two chairs and a bench designed by Bach which match other original lobby pieces and which can be documented as having once been placed outside Emery Roth’s personal apartment on the Upper West Side. While the original tapestries have long vanished, the building purchased in the 1980s an extremely important tapestry by Schumacher which was designed in 1925, the year of the building’s completion. This tapestry is the only known example of the Schumacher work which was exhibited at the 1925 Exposition Internationale des Arts Décoratifs et Industriels Modernes, the Paris exhibition which gave birth to the term “art deco.” Recently, the co-op had the lobby ceiling restored, by the same company which restored the painted interiors of Carnegie Hall and Grand Central Station, matching as closely as possible the original chromatic detail which the co-op uncovered through the services of a leading architectural restoration company. Today, the interior of Chester Court is one of the most prestigiously restored apartment lobbies in New York City. - Victor Wiener |

